Sherman Oaks
4531 Lon Ave, Sherman Oaks
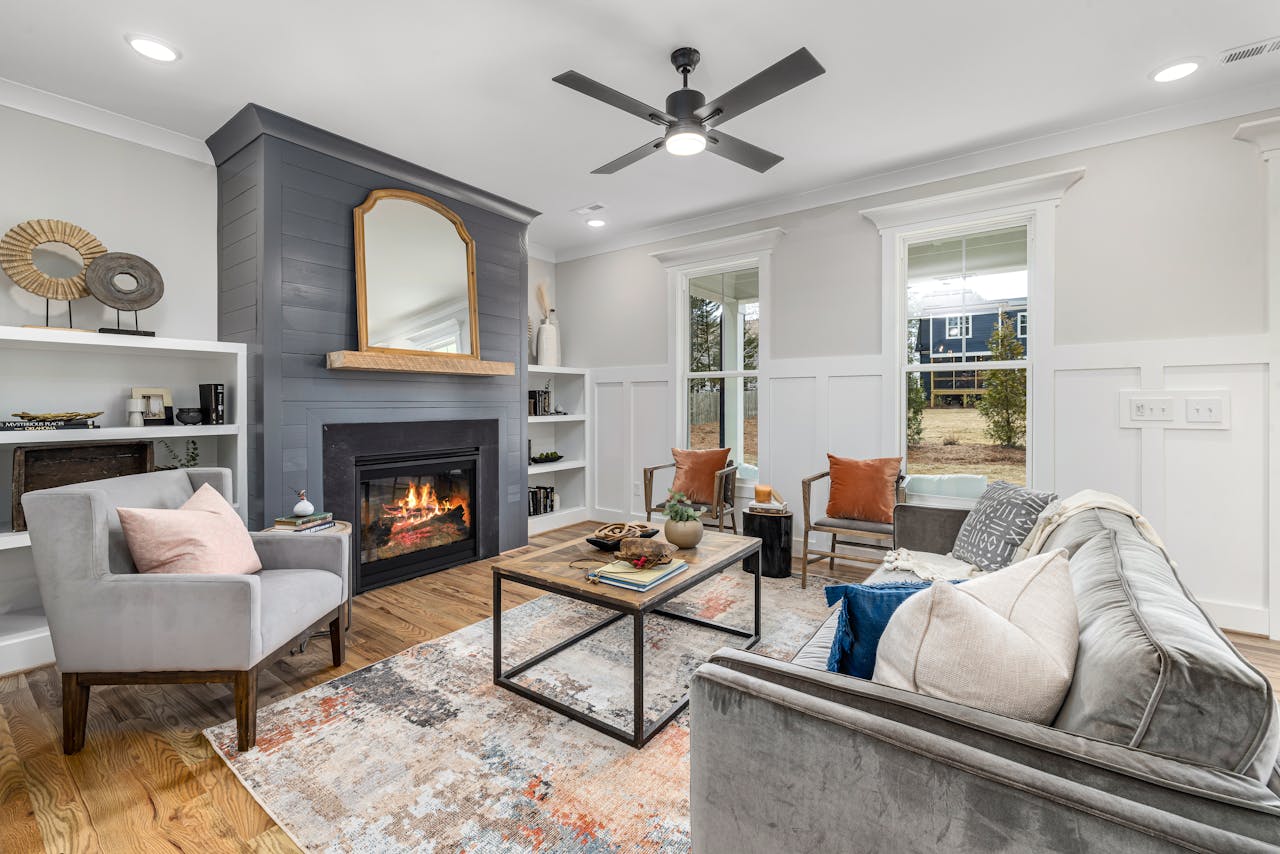

















$4,999,000
4
Bedrooms
5
Bathrooms
3,800
Sq ft
PROPERTY DESCRIPTION
This beautifully renovated ranch-style home in Sherman Oaks offers a spacious open floor plan with plenty of natural light. The large kitchen is perfect for those who love to cook, and the backyard includes a private pool and outdoor seating area. The single-story layout is ideal for families and those who prefer easy access to all rooms. The property is located in a quiet neighborhood, close to schools, shops, and parks.
This beautifully renovated ranch-style home in Sherman Oaks offers a spacious open floor plan with plenty of natural light. The large kitchen is perfect for those who love to cook, and the backyard includes a private pool and outdoor seating area. The single-story layout is ideal for families and those who prefer easy access to all rooms. The property is located in a quiet neighborhood, close to schools, shops, and parks.
This beautifully renovated ranch-style home in Sherman Oaks offers a spacious open floor plan with plenty of natural light. The large kitchen is perfect for those who love to cook, and the backyard includes a private pool and outdoor seating area. The single-story layout is ideal for families and those who prefer easy access to all rooms. The property is located in a quiet neighborhood, close to schools, shops, and parks.
INTERIOR FEATURES
Bedrooms
4
Bedrooms
4
Bedrooms
4
Bedrooms
4
Total Bathrooms
5
Total Bathrooms
5
Total Bathrooms
5
Total Bathrooms
5
Full Bathrooms
4
Full Bathrooms
4
Full Bathrooms
4
Full Bathrooms
4
Half Bathrooms
1
Half Bathrooms
1
Half Bathrooms
1
Half Bathrooms
1
Flooring
Hardwood
Flooring
Hardwood
Flooring
Hardwood
Flooring
Hardwood
Appliances
Dishwasher, Dispoal, Grill, Ice Maker, Micromave, Refrigerator
Appliances
Dishwasher, Dispoal, Grill, Ice Maker, Micromave, Refrigerator
Appliances
Dishwasher, Dispoal, Grill, Ice Maker, Micromave, Refrigerator
Appliances
Dishwasher, Dispoal, Grill, Ice Maker, Micromave, Refrigerator
Interior features
Elevator, In-Law Floorplan, Walk-In Closet(s), Wet Bar, Entry Foyer, Primary Bedroom Main Floor
Interior features
Elevator, In-Law Floorplan, Walk-In Closet(s), Wet Bar, Entry Foyer, Primary Bedroom Main Floor
Interior features
Elevator, In-Law Floorplan, Walk-In Closet(s), Wet Bar, Entry Foyer, Primary Bedroom Main Floor
Interior features
Elevator, In-Law Floorplan, Walk-In Closet(s), Wet Bar, Entry Foyer, Primary Bedroom Main Floor
EXTERIOR FEATURES
Stories
2
Stories
2
Stories
2
Stories
2
Garage
Yes
Garage
Yes
Garage
Yes
Garage
Yes
Garage space
2
Garage space
2
Garage space
2
Garage space
2
Pool
Yes
Pool
Yes
Pool
Yes
Pool
Yes
Water source
Public
Water source
Public
Water source
Public
Water source
Public
Roof
Spanish Tile Roof
Roof
Spanish Tile Roof
Roof
Spanish Tile Roof
Roof
Spanish Tile Roof
Air conditioning
Central Air
Air conditioning
Central Air
Air conditioning
Central Air
Air conditioning
Central Air
Heat Type
Forced Air
Heat Type
Forced Air
Heat Type
Forced Air
Heat Type
Forced Air
Sewer
Public
Sewer
Public
Sewer
Public
Sewer
Public
Exterior features
Smart Camera(s)/Recording, Smart Irrigation, Smart Light(s), Balcony
Exterior features
Smart Camera(s)/Recording, Smart Irrigation, Smart Light(s), Balcony
Exterior features
Smart Camera(s)/Recording, Smart Irrigation, Smart Light(s), Balcony
Exterior features
Smart Camera(s)/Recording, Smart Irrigation, Smart Light(s), Balcony
AREAS & LOT
Status
For Sala
Status
For Sala
Status
For Sala
Status
For Sala
Location
4531 Lon Ave, Sherman Oaks
Location
4531 Lon Ave, Sherman Oaks
Location
4531 Lon Ave, Sherman Oaks
Location
4531 Lon Ave, Sherman Oaks
Living Space
4,800 sq ft
Living Space
4,800 sq ft
Living Space
4,800 sq ft
Living Space
4,800 sq ft
MLS ID
0123456
MLS ID
0123456
MLS ID
0123456
MLS ID
0123456
Type
Single-Family Home
Type
Single-Family Home
Type
Single-Family Home
Type
Single-Family Home
Year Built
2010
Year Built
2010
Year Built
2010
Year Built
2010
Neighborhood
Sherman Oaks
Neighborhood
Sherman Oaks
Neighborhood
Sherman Oaks
Neighborhood
Sherman Oaks
FINANCIAL INFORMATION
Sales price
$4,999,000
Sales price
$4,999,000
Sales price
$4,999,000
Sales price
$4,999,000
Taxes
$25,000 per year
Taxes
$25,000 per year
Taxes
$25,000 per year
Taxes
$25,000 per year
HOA fees
N/A
HOA fees
N/A
HOA fees
N/A
HOA fees
N/A
Zoning
Residential
Zoning
Residential
Zoning
Residential
Zoning
Residential
SCHOOL INFORMATION
High school
Sherman Oaks CES
High school
Sherman Oaks CES
High school
Sherman Oaks CES
High school
Sherman Oaks CES
Elementary school
Dixie Canyon Elementary
Elementary school
Dixie Canyon Elementary
Elementary school
Dixie Canyon Elementary
Elementary school
Dixie Canyon Elementary


Sarah Maxwell
Trusted Global Advisor
Trusted Global Advisor
More listings
5
Bedrooms
6
Bathrooms
7,200
Sq ft
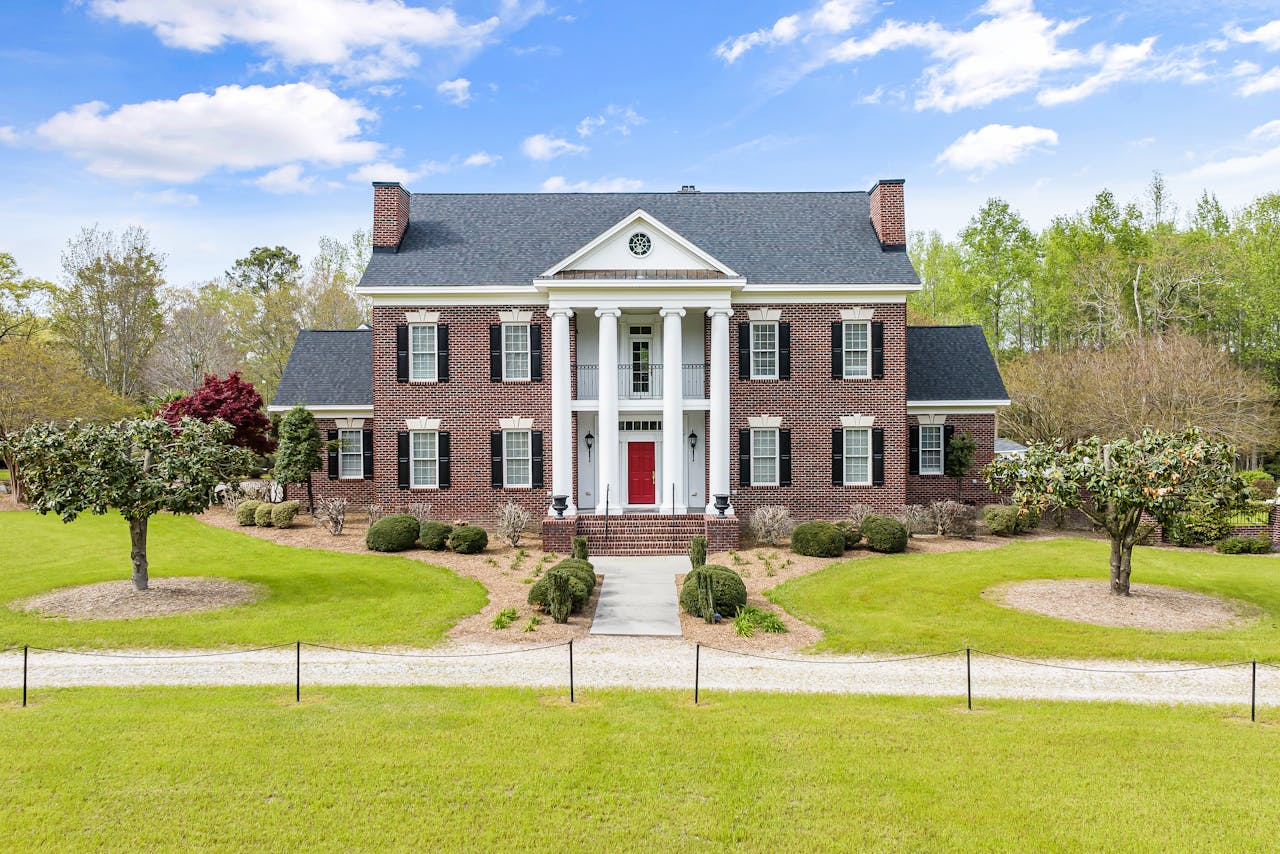
Beverly Hills
9121 Sunset Blvd, Beverly Hills
$7,500,000
5
Bedrooms
6
Bathrooms
7,200
Sq ft

Beverly Hills
9121 Sunset Blvd, Beverly Hills
$7,500,000
5
Bedrooms
6
Bathrooms
7,200
Sq ft

Beverly Hills
9121 Sunset Blvd, Beverly Hills
$7,500,000
6
Bedrooms
7
Bathrooms
10,000
Sq ft

Bel Air Villa
118 Bel Air Rd, Los Angeles
$12,000,000
6
Bedrooms
7
Bathrooms
10,000
Sq ft

Bel Air Villa
118 Bel Air Rd, Los Angeles
$12,000,000
6
Bedrooms
7
Bathrooms
10,000
Sq ft

Bel Air Villa
118 Bel Air Rd, Los Angeles
$12,000,000
7
Bedrooms
8
Bathrooms
9,500
Sq ft
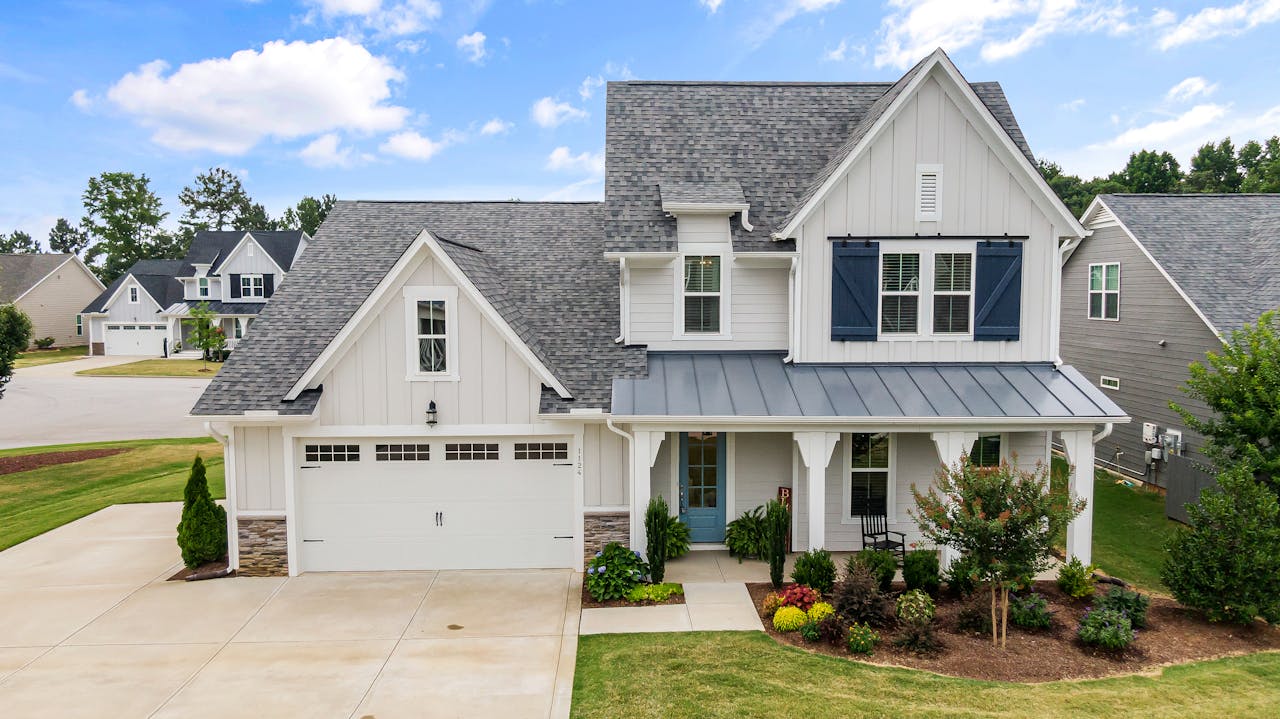
Malibu Oceanfront
23820 Malibu Rd, Malibu
$15,800,000
7
Bedrooms
8
Bathrooms
9,500
Sq ft

Malibu Oceanfront
23820 Malibu Rd, Malibu
$15,800,000
7
Bedrooms
8
Bathrooms
9,500
Sq ft

Malibu Oceanfront
23820 Malibu Rd, Malibu
$15,800,000
5
Bedrooms
6
Bathrooms
7,200
Sq ft

Beverly Hills
9121 Sunset Blvd, Beverly Hills
$7,500,000
6
Bedrooms
7
Bathrooms
10,000
Sq ft

Bel Air Villa
118 Bel Air Rd, Los Angeles
$12,000,000
7
Bedrooms
8
Bathrooms
9,500
Sq ft

Malibu Oceanfront
23820 Malibu Rd, Malibu
$15,800,000
6
Bedrooms
6
Bathrooms
8,000
Sq ft
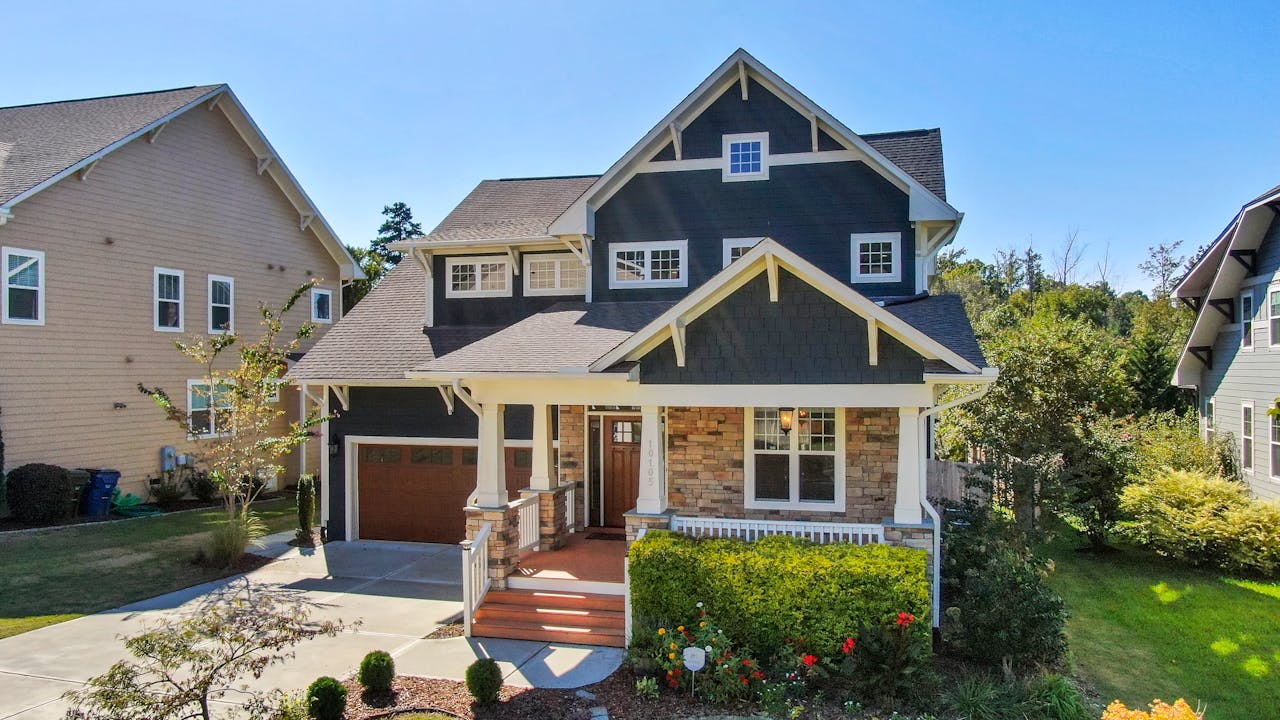
Hollywood Hills
8330 Mulholl Ave, Los Angeles
$8,200,000
LET'S MAKE YOUR NEXT MOVE A SMART ONE
Whether you're buying, selling, or investing - I'll guide you with expertise and precision.
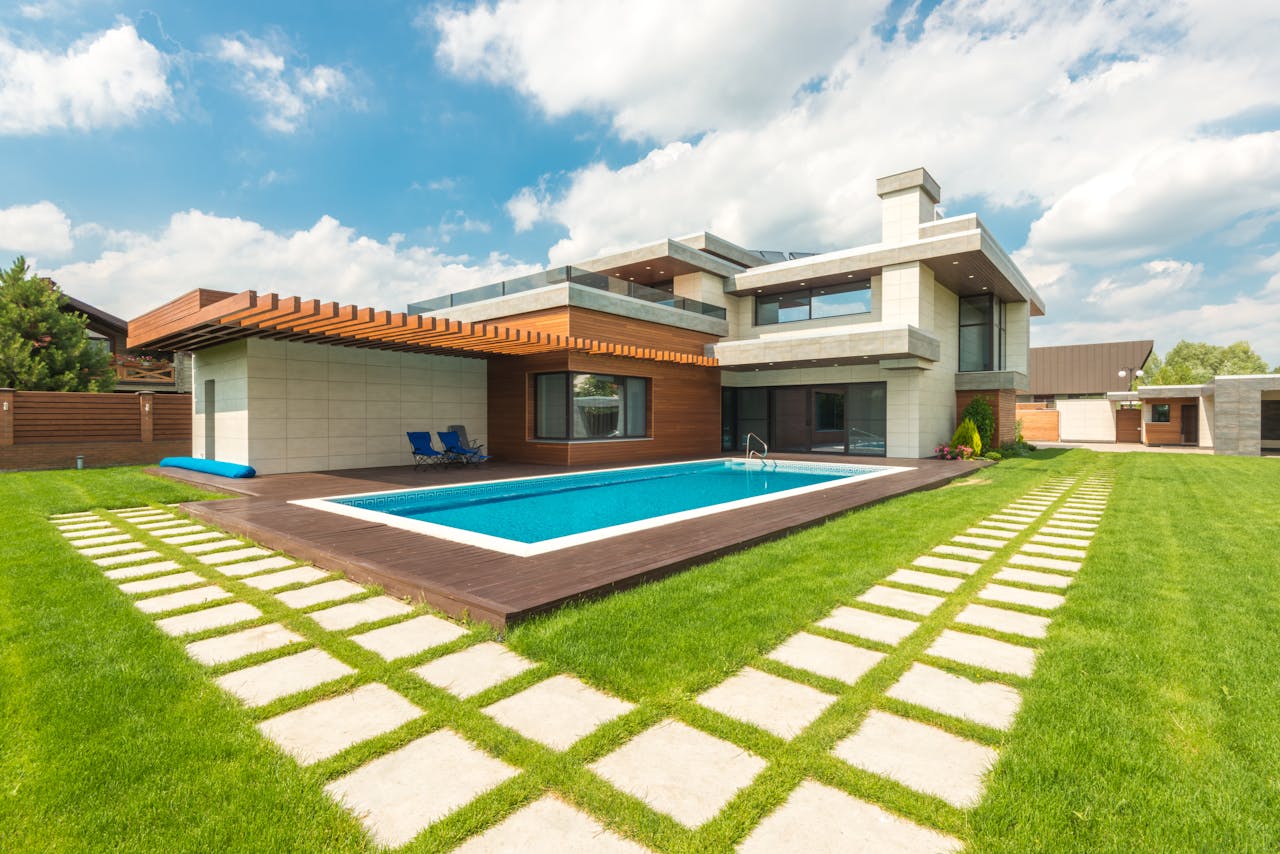
LET'S MAKE YOUR NEXT MOVE A SMART ONE
Whether you're buying, selling, or investing - I'll guide you with expertise and precision.

LET'S MAKE YOUR NEXT MOVE A SMART ONE
Whether you're buying, selling, or investing - I'll guide you with expertise and precision.

LET'S MAKE YOUR NEXT MOVE A SMART ONE
Whether you're buying, selling, or investing - I'll guide you with expertise and precision.
